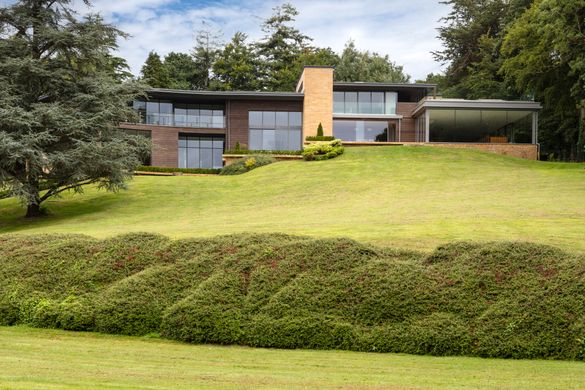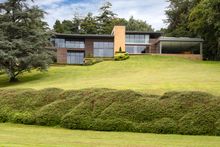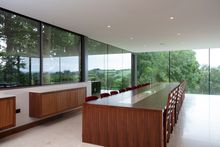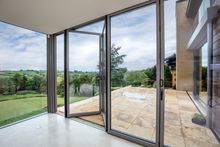 24 Jan 2025
24 Jan 2025
Tags: #contemporaryextension, #luxuryhome, #architecturalglazing, #awardwinningstructuralglass

A stunning substantial contemporary extension to this Somerset house in East Coker draws in abundant views of the verdant gardens. Each aspect of the new extension perched on a hill top uses ultra tall architectural glazing to frame views, like a piece of modern living art in each room.
The ground floor to the rear elevation uses our award-winning Invisio frameless structural glass with six panels and a return section of extra high floor to ceiling glass in the new formal dining space along with slim sliding glass windows for natural ventilation.
Matching the bespoke height of the frameless silicone bonded structural glass panels, tall slim framed bi folding doors open out to the rear patio of the contemporary Somerset house extension.
Frameless Invisio structural glass was used as a glass facade in the kitchen and breakfast area looking out to the bounty of tall green trees.
More oversized structural glass forms three panels to another seating nook outside the main kitchen towards the central part of this contemporary Somerset house extension where at last, the intimate family space opens out to breathtaking views through oversized slim sliding glass doors which was key to the brief.
The result is a stunning contemporary extension to this luxury Somerset House combining high-performance materials such as stone, timber, and our award-winning Invisio structural glazing systems.
NOTES TO EDITORS:
1. Architect: Nick Francis
2. IQ Glass designed and installed the oversized frameless strucural glazing of Waterfalls
3. Photography by Simon Murrell
4. High res images are available on request. Please email marketing@iqglass.group.




