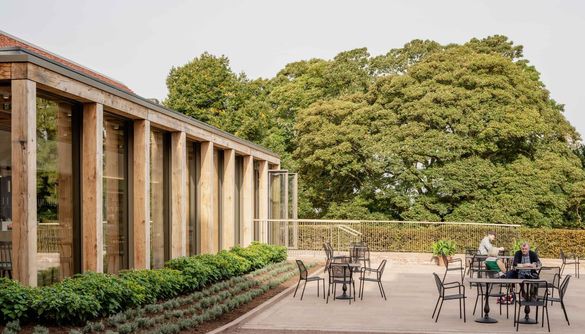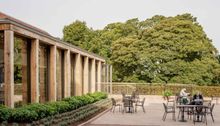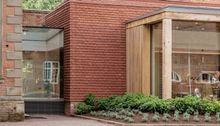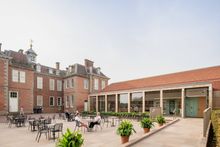 22 Apr 2024
22 Apr 2024
Hanbury Hall - An 18th Century stately home under the custodian of the National Trust bridges old with the new, having underwent a sympathetic restoration designed by Howells Architects combining a glazed link to the new accessible café pavilion and slim framed sliding glass doors.
IQ Projects was commissioned to supply and install a frameless structural glass link that would connect the original Grade II listed building to the new pavilion. The frameless glass link exposes the original brickwork and the thermal break Invisio technology ensures that the systems' thermal performance is consistent throughout the seasons. The oversized glass panels which made up the glazed link span over 2m wide and 4.6m long.
Leading to the new café, a configuration of seven full height slim framed panes to the front elevation with three sliders and two fixed with a glass to glass corner allowing seamless transitions to the courtyard for a truly inclusive design.
Looking head-on to the front elevation, the slim frames of the sliding glass doors are globally aligned with the timber beams. This minimal design enables the rest of the envelope materiality of the pavilion to be celebrated with the untreated oak beams (sourced from the grounds) as a main feature of the design exuding charm and character alongside the new yet traditional British clay tiles.
To the right hand side of this inclusive pavilion, IQ's full height automated double glass entrance doors provide access to and from the courtyard when the colder months don't allow for opening the full aperture of the sliding glass door systems and glazed link.
NOTES TO EDITORS:
The building was designed by Howells Architects
IQ Glass designed and installed all glazing to the pavilion
The house is located Droitwich, just outside of Birmingham.
Photography by Greg Holmes
High res images are available on request. Please email marketing@iqglass.group.




